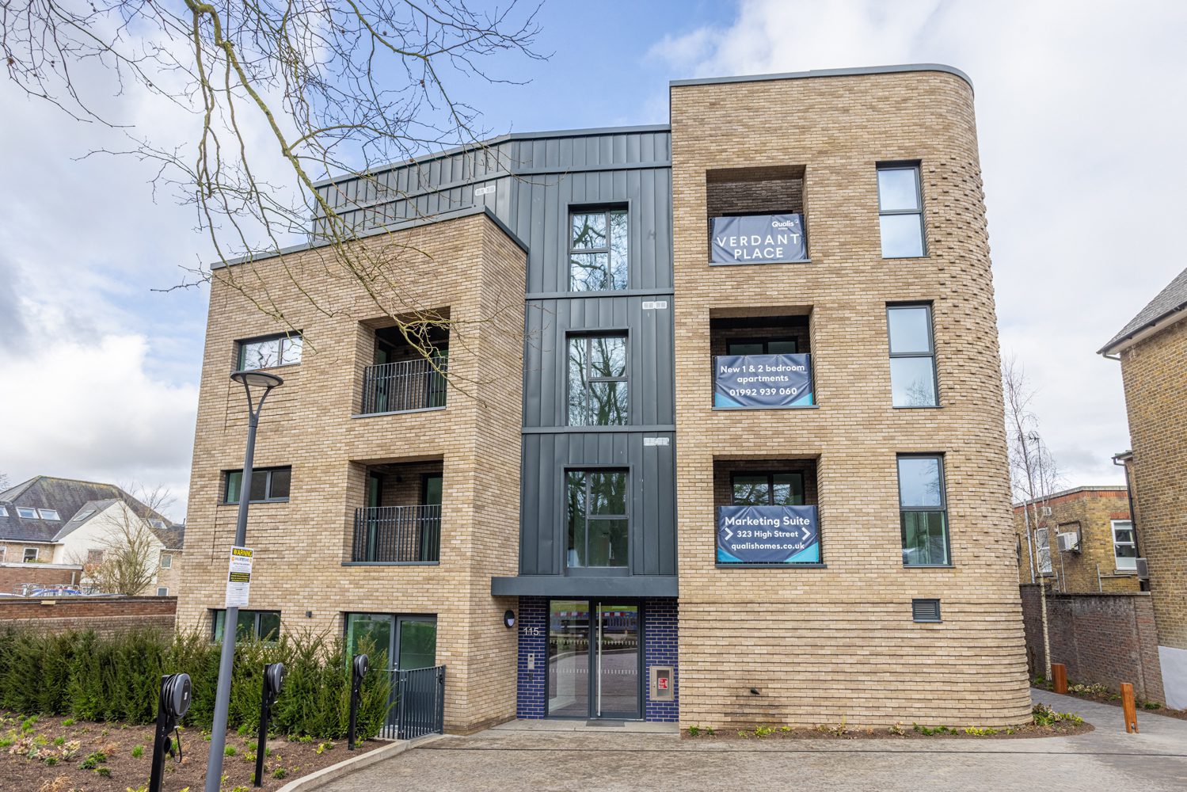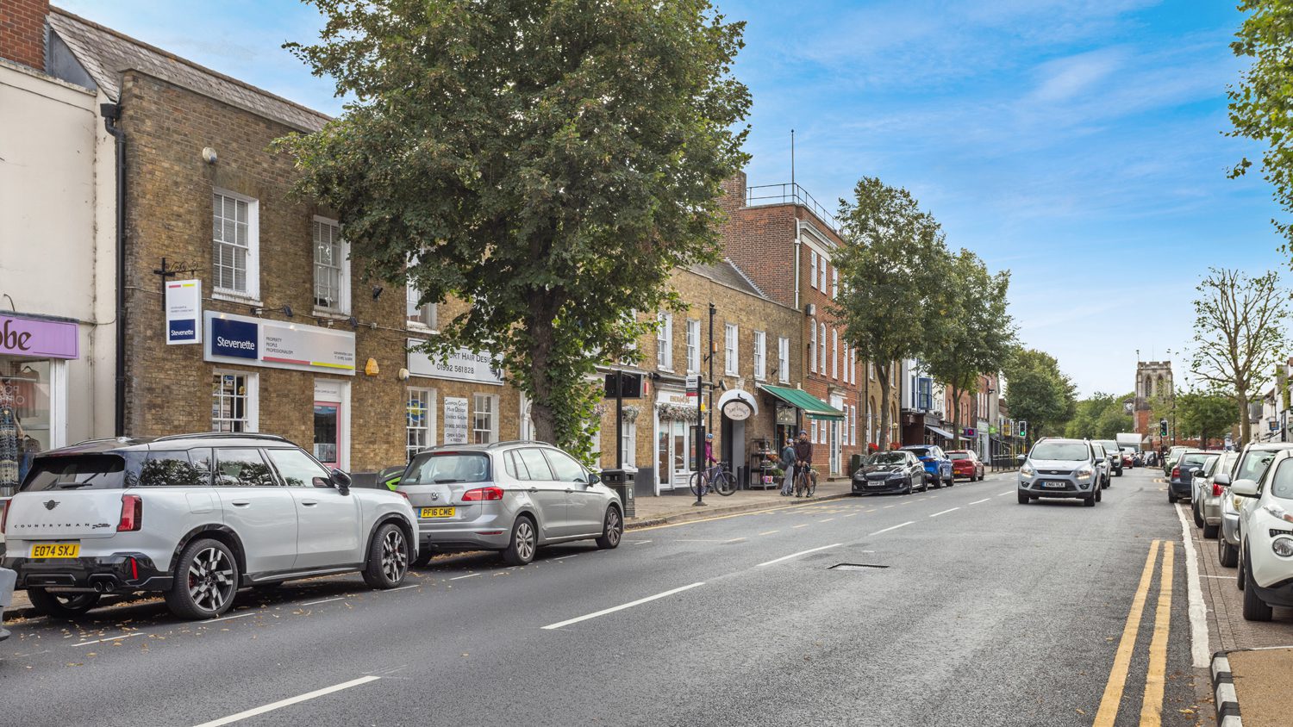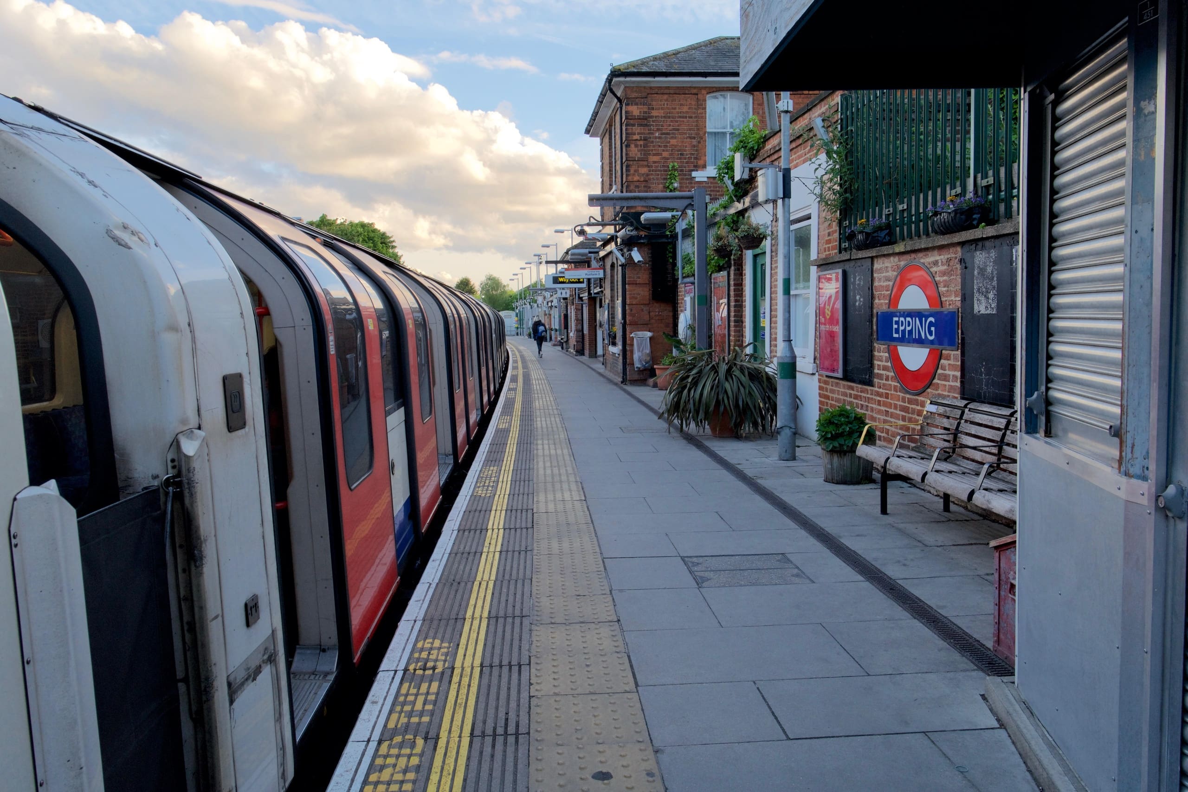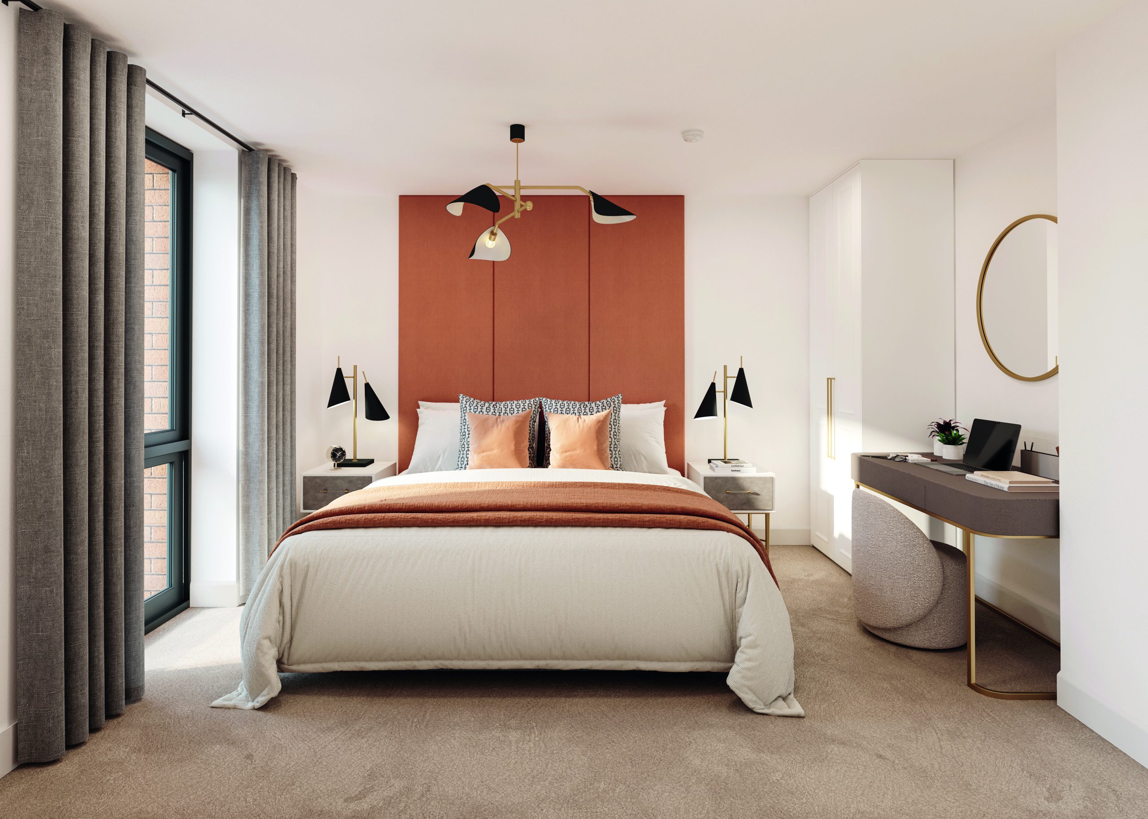Verdant Place, Epping
115 High Street, Epping, Essex CM16 4BD
Nestled in the heart of Epping town centre, Gardenia Court boasts a contemporary collection of just 10 new 1 and 2 bedroom apartments.
Perfect for modern living, each of the homes has been designed to maximise space and light, and all come complete with a desirable specification.
Offering the perfect mix of nature and city living, it is easy to see why Epping is such a property hotspot. With a wealth of green open space and forestland on the doorstep, yet boasting enviable transport links and local amenities, it really does have it all.
View available homes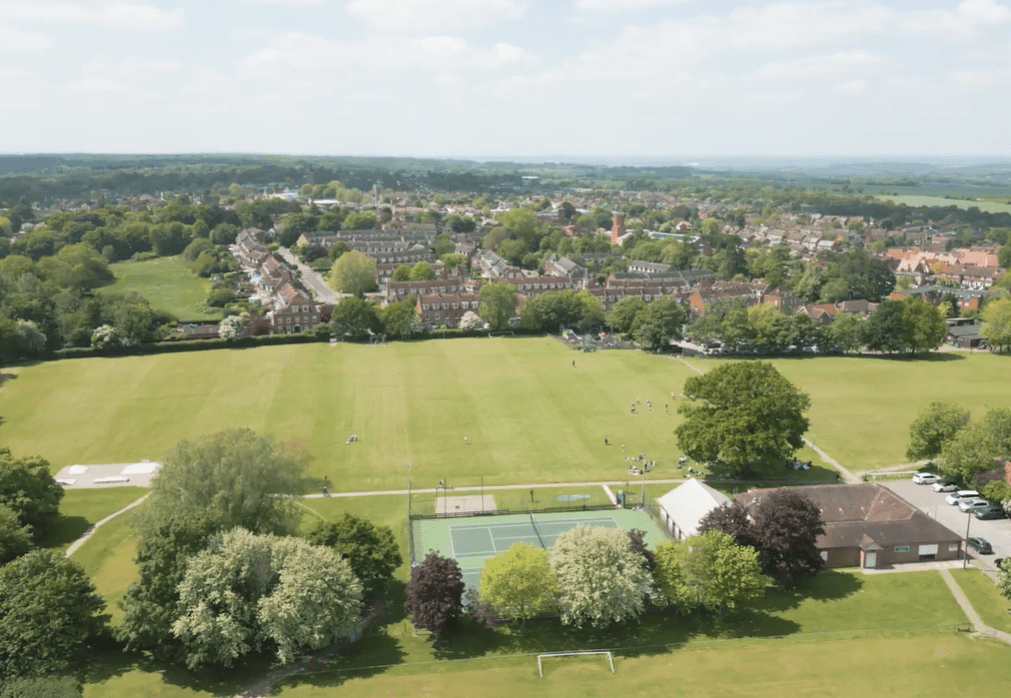
Great spots near you
It’s time to discover your new neighbourhood. With so much to explore and enjoy, you’ll never run out of things to do.
- Epping High Street
Filled with high street favourites and independent stores, Epping High Street is perfect for an afternoon wander and mooch.
- Epping Sports Centre
A popular local leisure centre with a gym, sports hall and squash courts, offering a range of classes and activities for all ages.
- Epping Market
Coming alive every Monday, Epping Market is brimming with atmosphere and charm.
- Stonards Hill Recreation Ground
A perfect retreat for all ages, offering a wealth of facilities including tennis, football, basketball, petanque, skate park and play area; or simply relax and enjoy the open space.
- Epping Golf Course
Boasting panoramic views of the Essex countryside, Epping Golf Course is renowned for the quality of its greens.
Explore the areaAvailable homes at Verdant Place
Gardenia Court
POS – Public Open Space
SS – Sub-Station
1 & 2 bedroom apartments
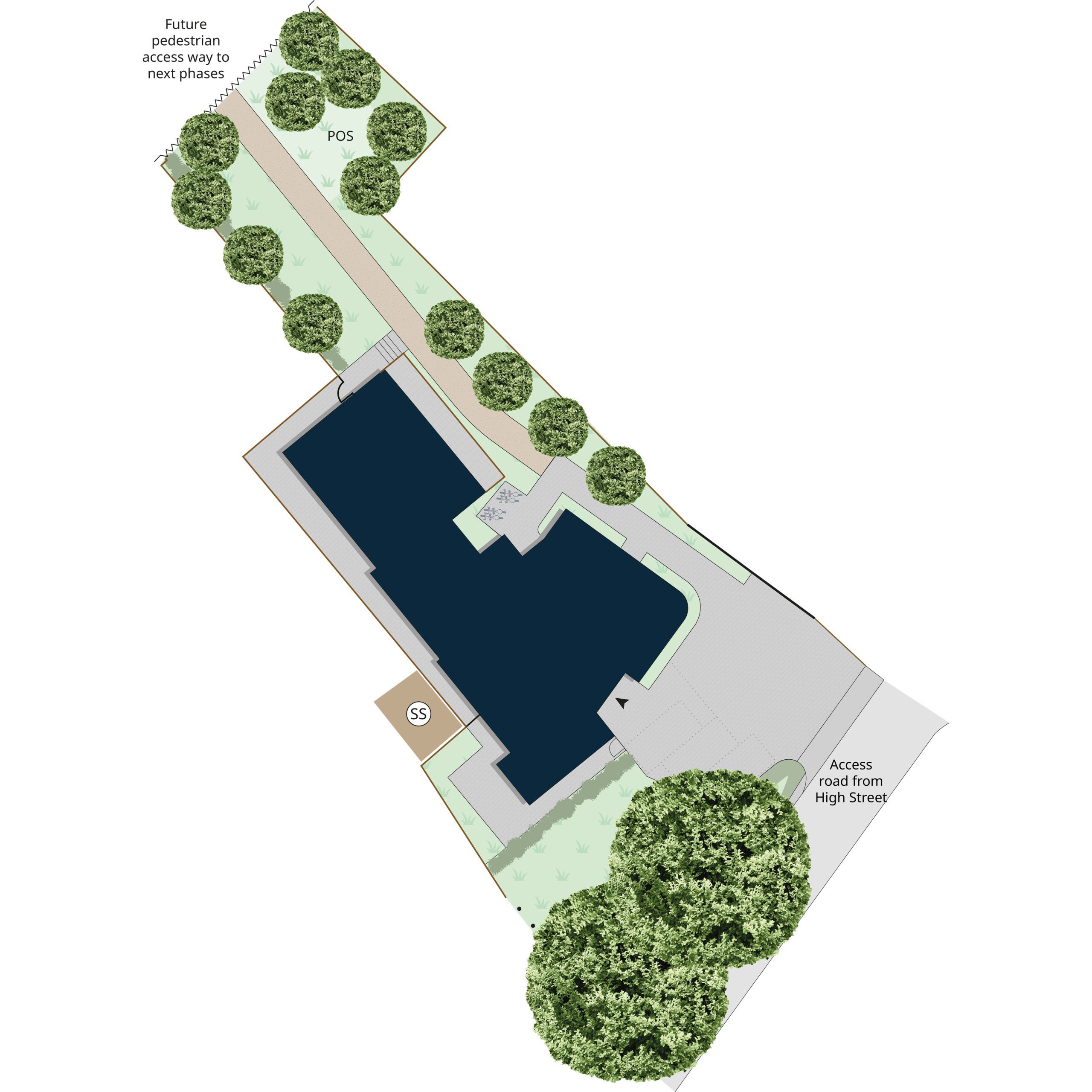
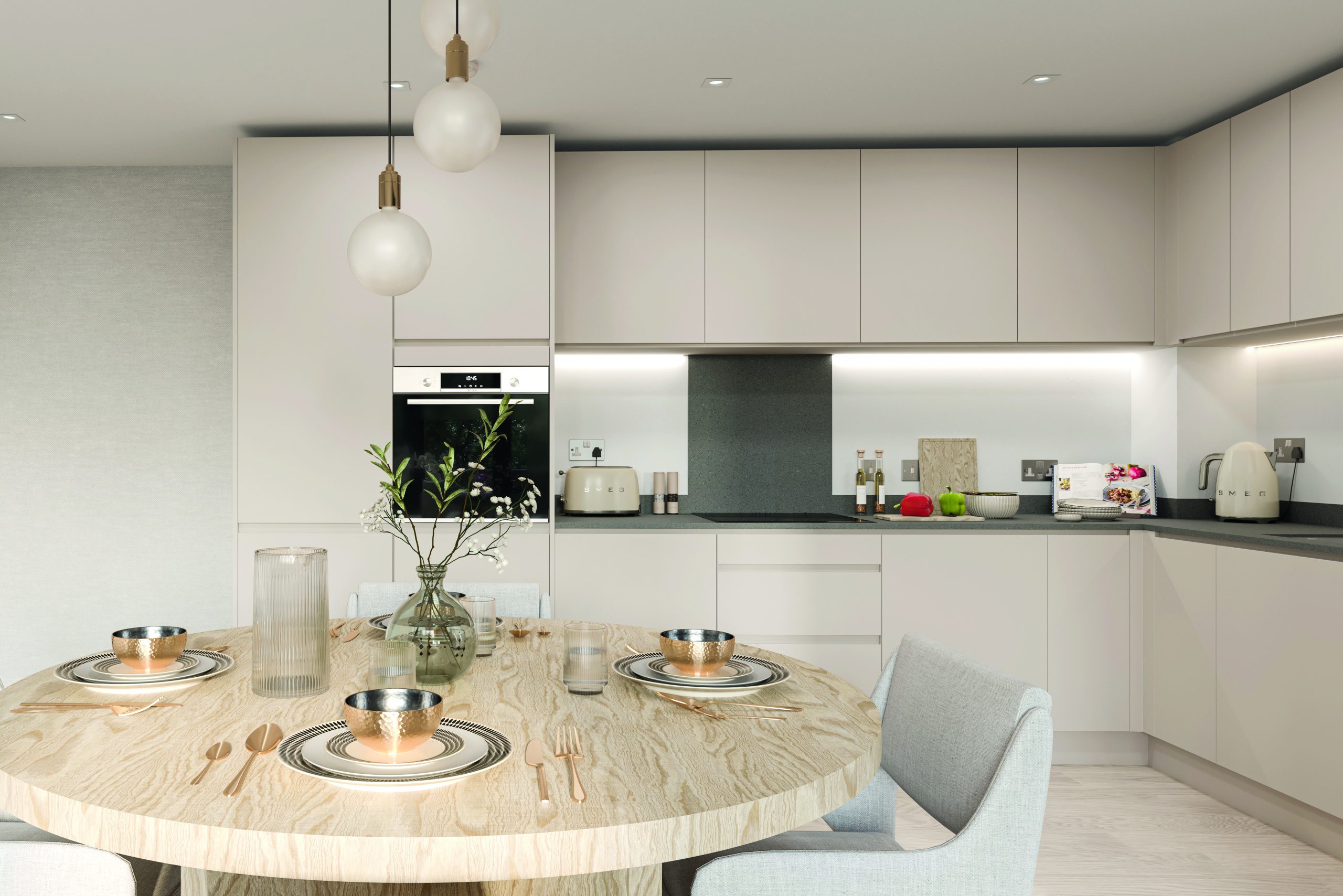






The Specification
All our fixtures and fittings have been carefully selected with the customer in mind to create stylish and efficient homes.
• Contemporary matte finish kitchen with soft close drawers
and doors
• Silestone worktop with matching upstand and splashback
behind hob
• Under wall unit LED lighting
• Stainless steel one-and-a-half bowl sink with mixer tap
• Bosch single oven in stainless steel
• Bosch frameless induction hob
• Integrated extractor hood
• Integrated fridge/freezer and dishwasher
• Freestanding washer/dryer located in hall cupboard
• White Roca sanitaryware throughout
• Vado chrome mixer tap to hand basins*
• Shower over bath with overflow bath filler and screen*
• Fixed shower to shower enclosures with hand shower
and screen*
• Heated chrome towel rail
• Shaver socket to main bathroom and en suite
where included
• Porcelanosa half-height tiling to all walls with full height
around bath and shower enclosure
• Matching floor tiles to bathrooms and en suites
• Feature wall tile to back wall of shower/bath
• Energy-efficient downlighters to kitchen, hallway,
WCs, bathrooms and en suites
• Pendant lighting in living/dining room, landing
and bedrooms
• White sockets and switches in living, dining area,
hallways, and bedrooms, including USB charging to
selected locations
• Satin stainless steel sockets and switches to kitchen
• TV and communications socket to living room
• TV socket in principal bedroom (mounted at high level)
• Wall mounted light fittings to all balconies and terraces
• Video door entry system
• Wired door bell
• Smoke and heat detectors positioned as required
• Double glazed, aluminium windows with matching doors
to balconies and terraces
• Front entrance door with multi-point locking system
• White internal doors with dual finish door furniture
• Skirtings, architraves, internal doors and staircase painted
in a white satin
• Walls and ceilings painted in white emulsion
• Carpet to all bedrooms, stairs and landings
• Karndean flooring to hallway, kitchen, living and
dining areas
• Aluminium decking to balconies
• Paving to ground floor apartments with terraces
• Communal cycle and bin storage
• Lift access to all entrance floors within apartment building
• Contemporary electric radiators
• Mains pressure thermal store hot water system
• All apartments are sold on a leasehold basis
• 999 year lease
• A service charge will be payable by all residents for the
maintenance of all shared facilities and communal areas
• Build-Zone 10-year warranty
Why not take a look?
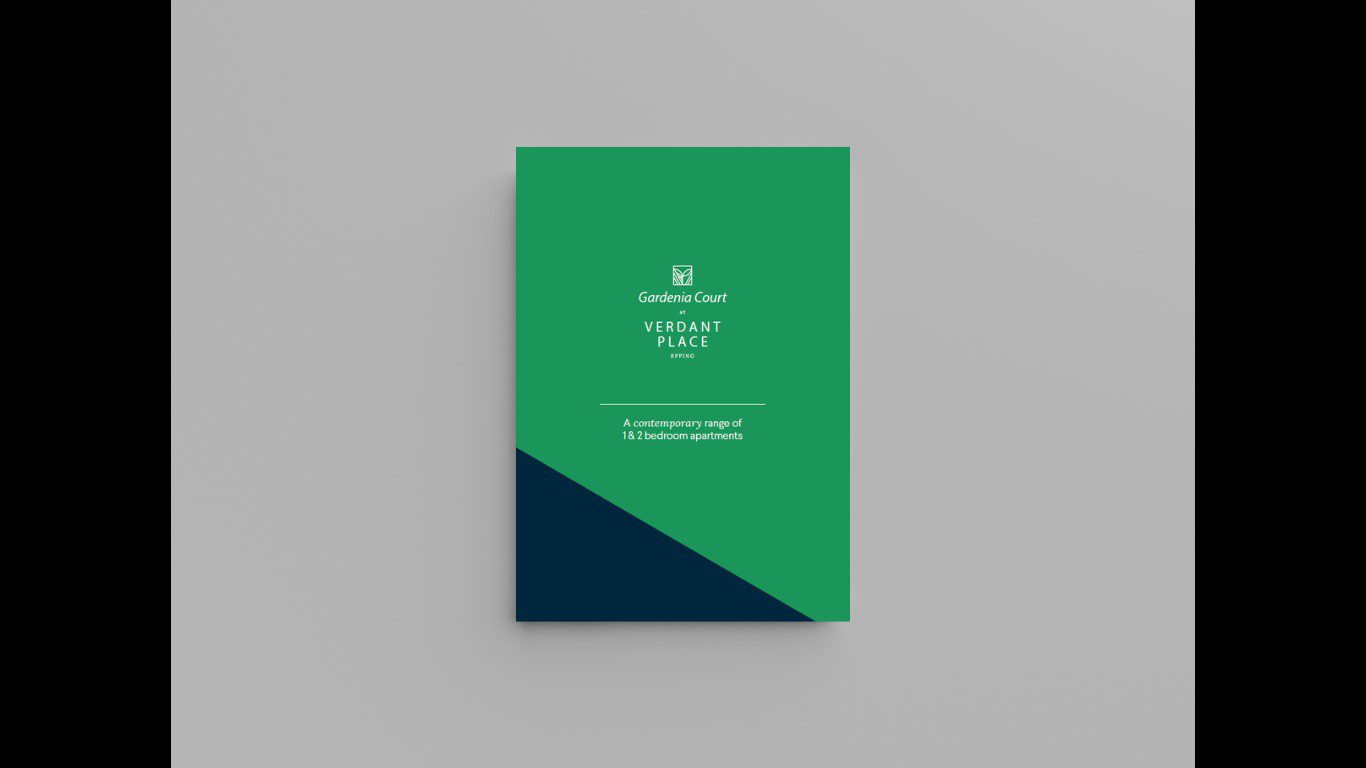
Download our brochure
Fill in the form below to explore a our homes, locations, and education possibilities. Happy browsing! Required fields are marked with an asterix(*).
